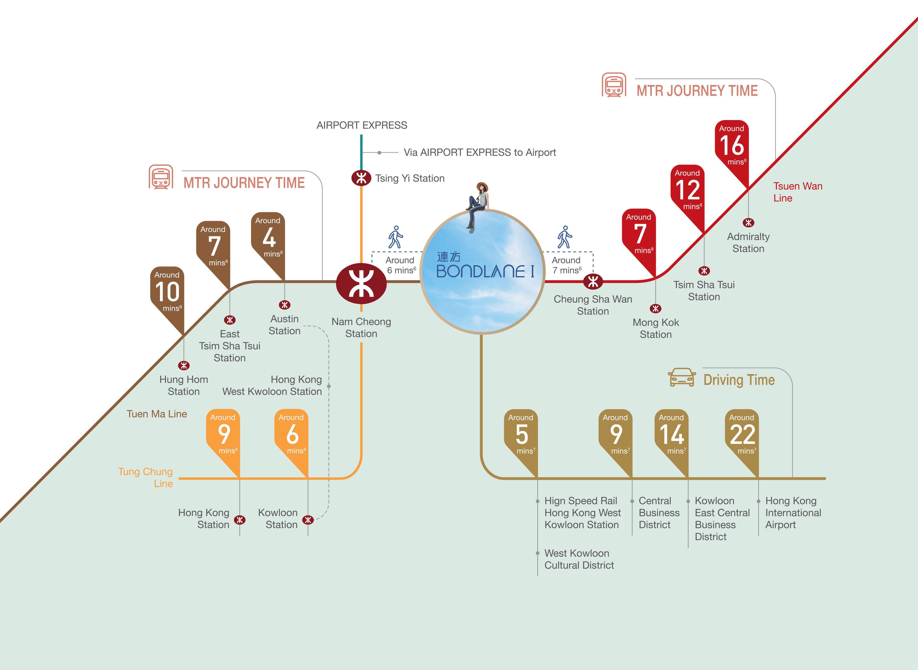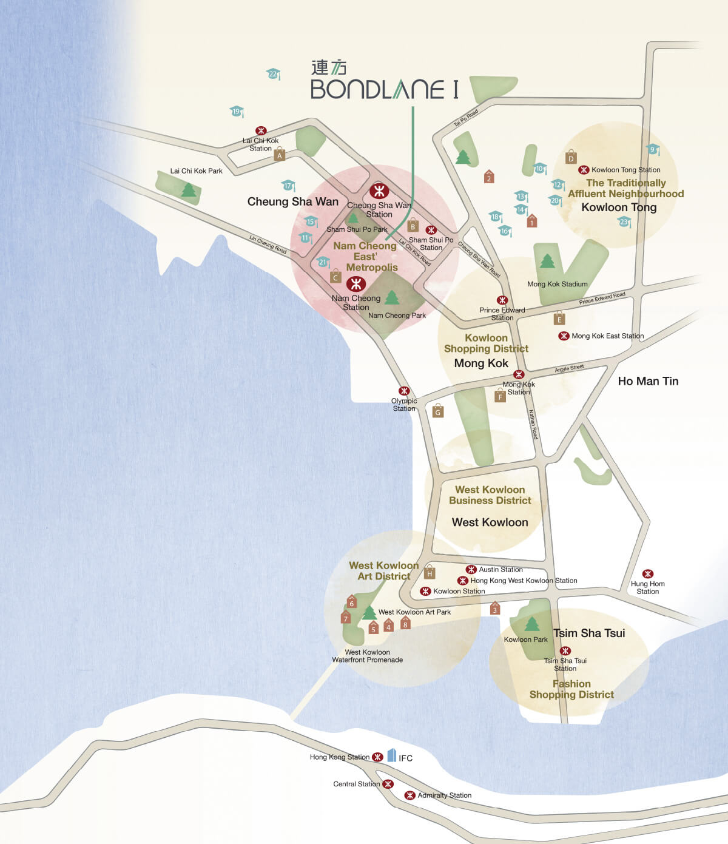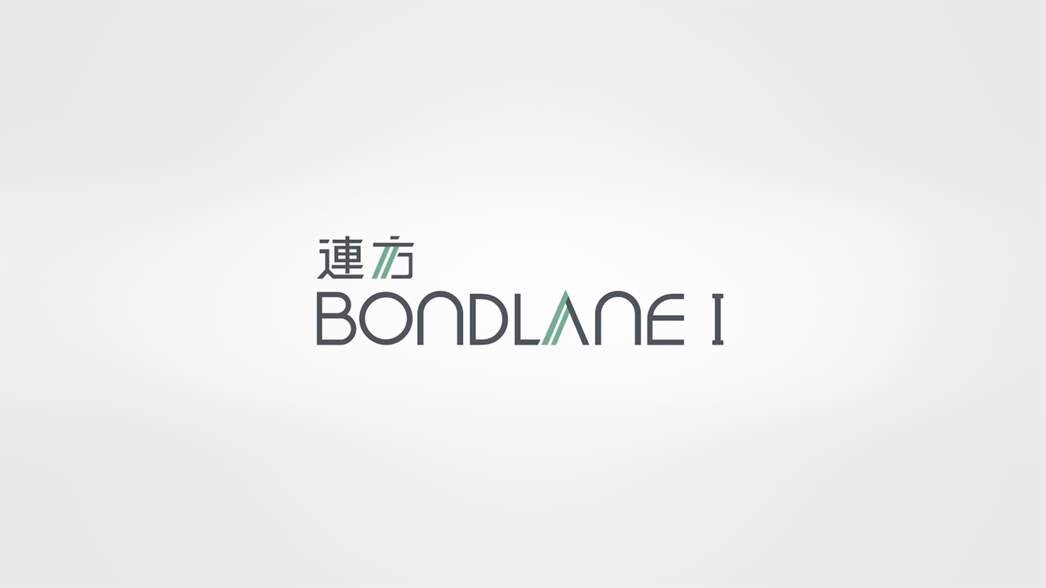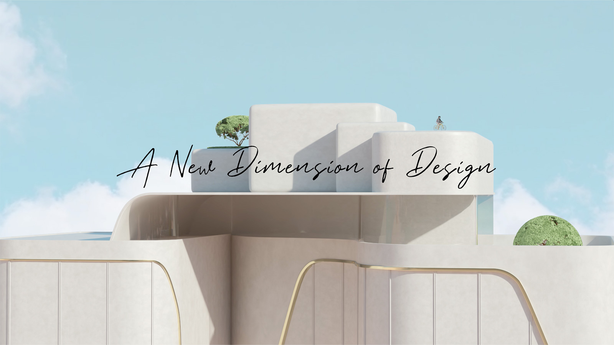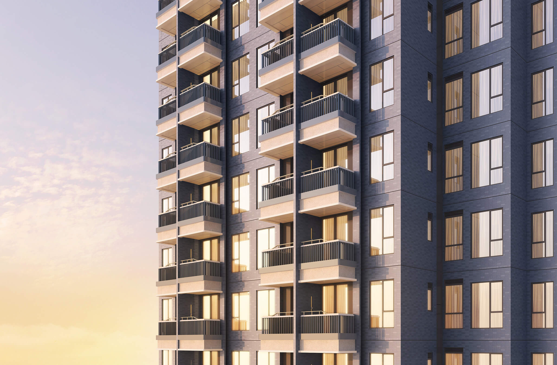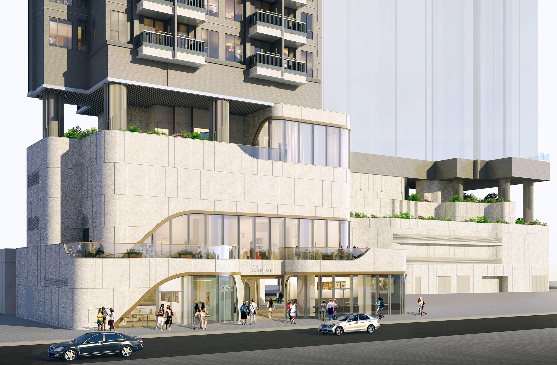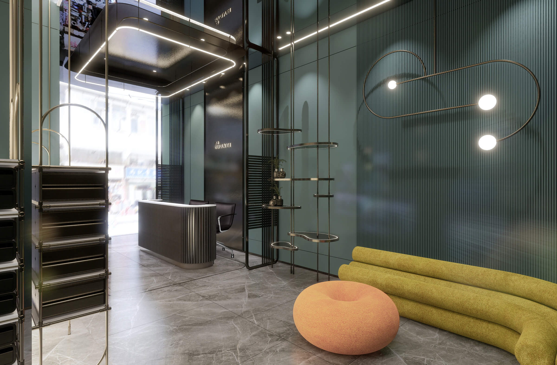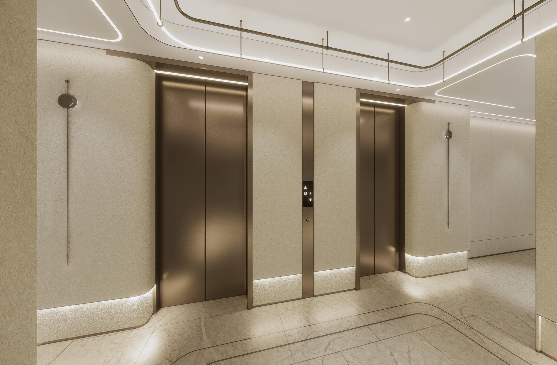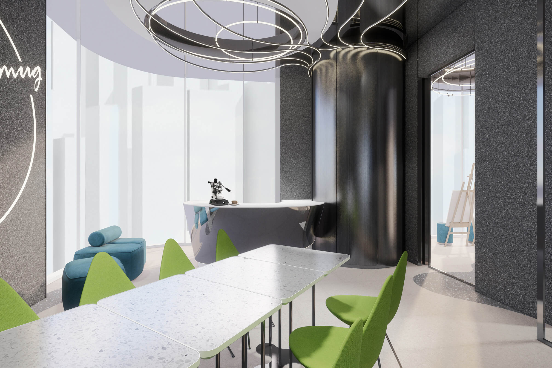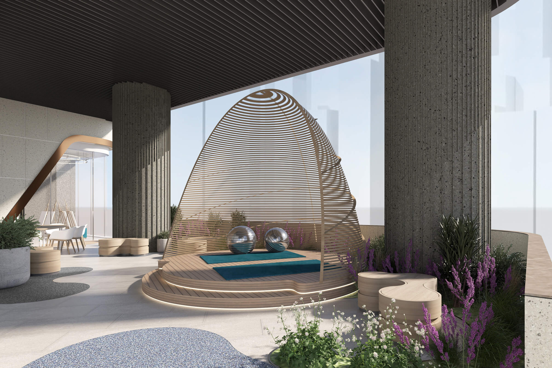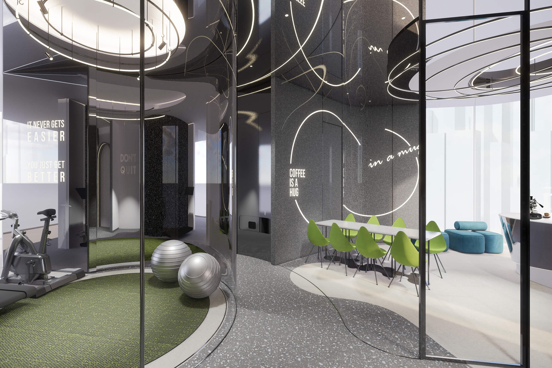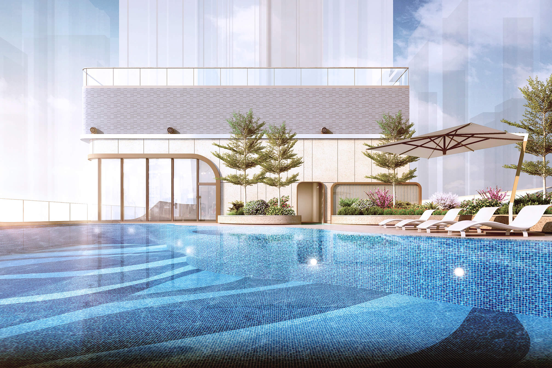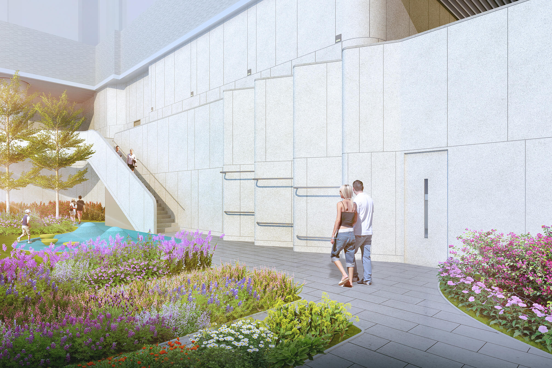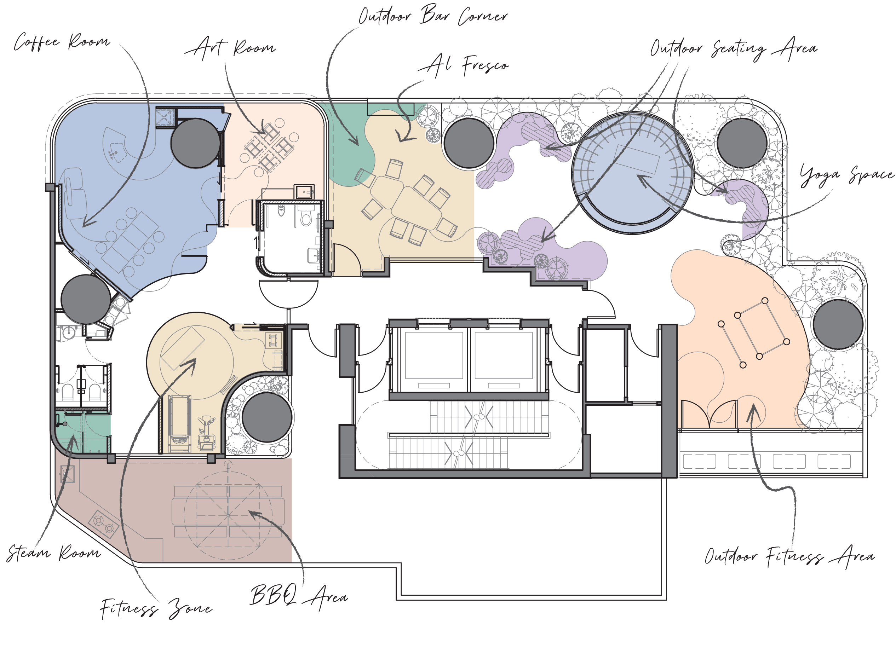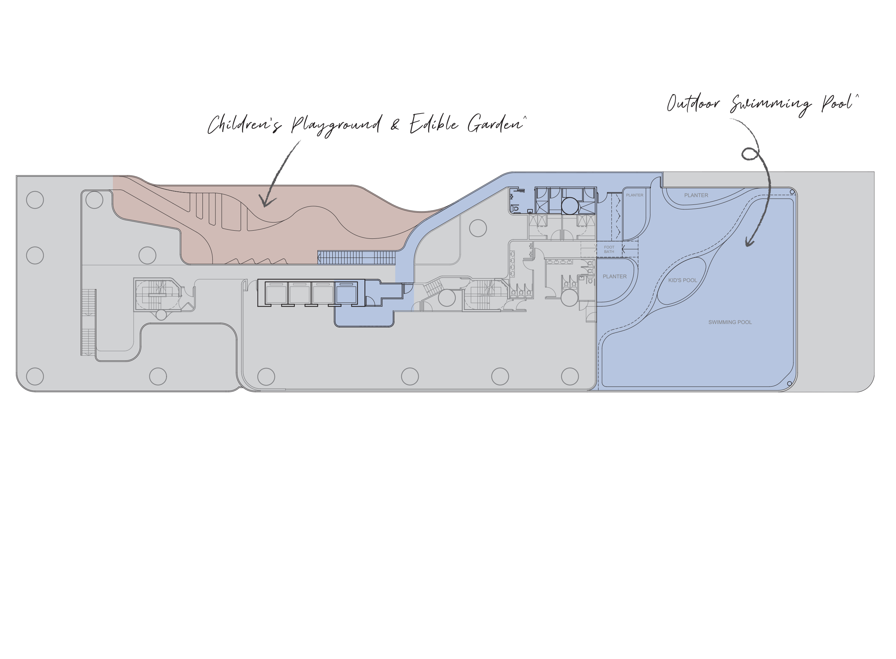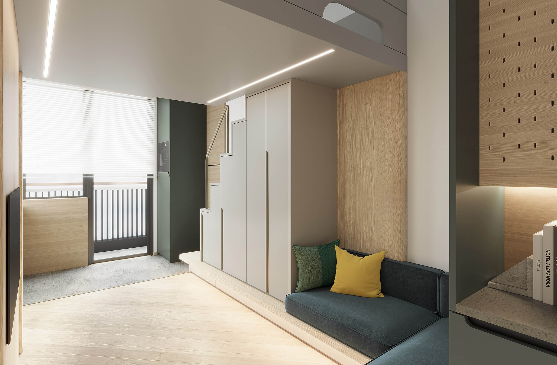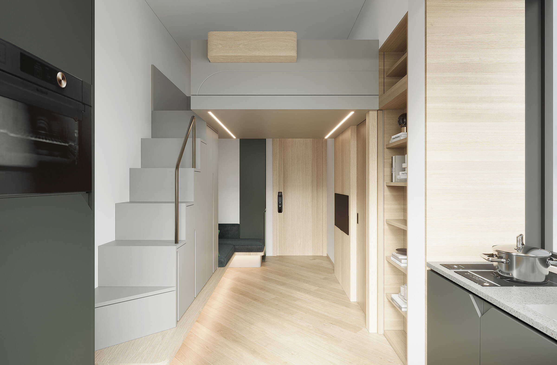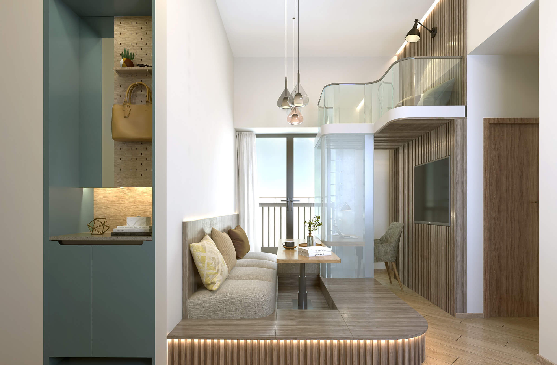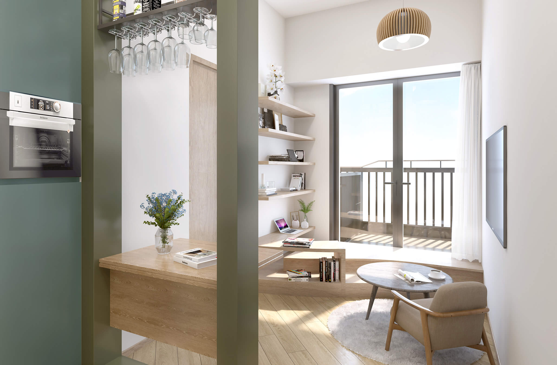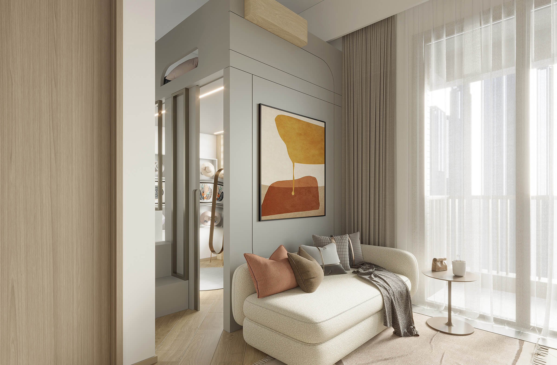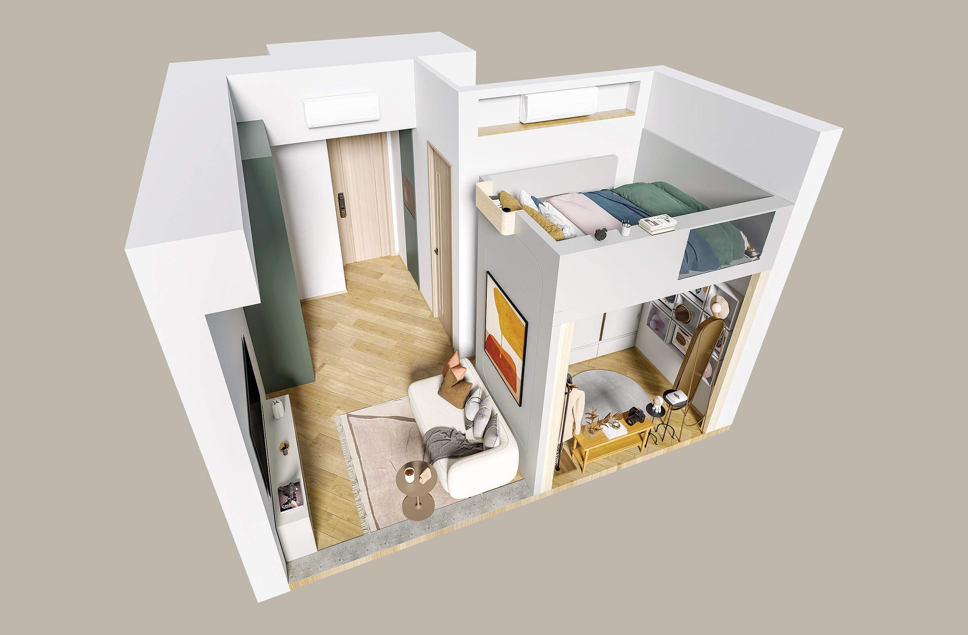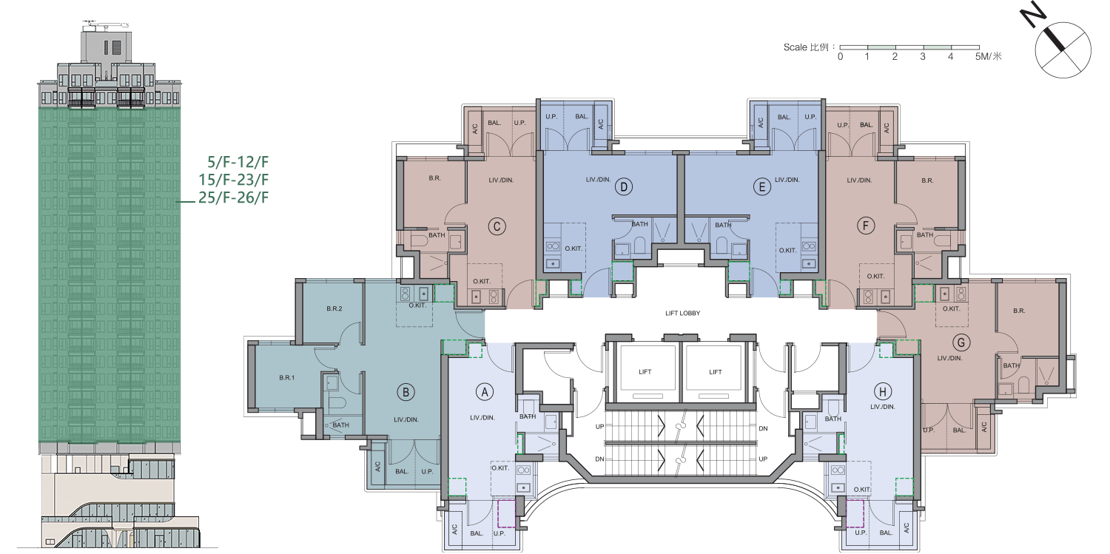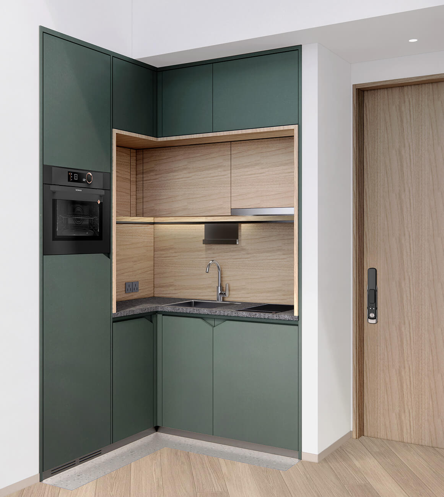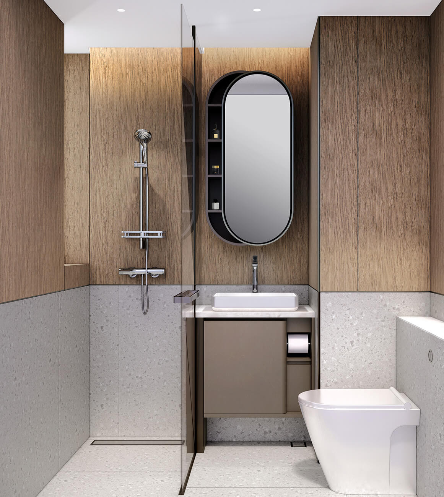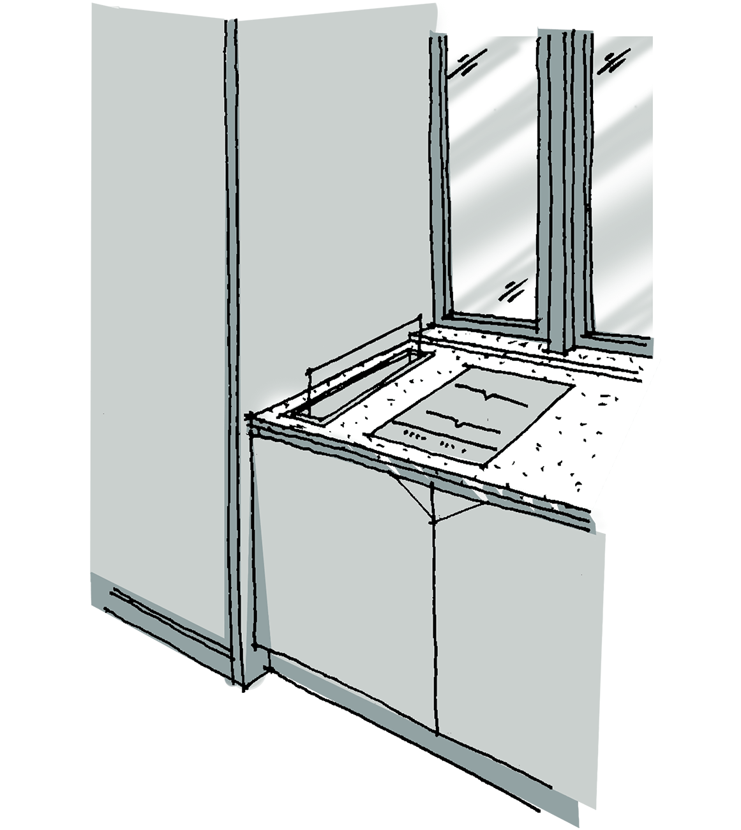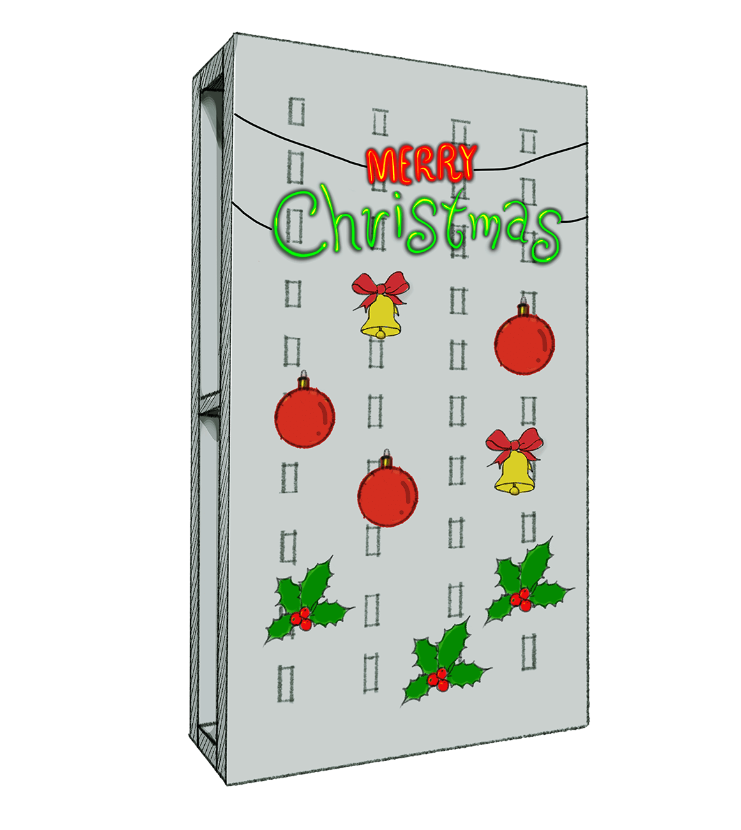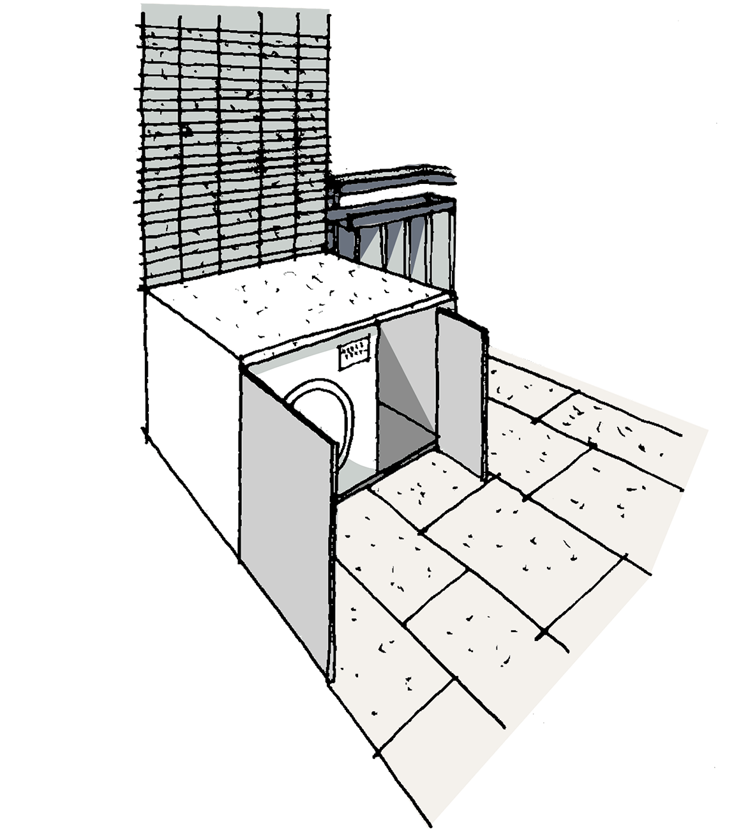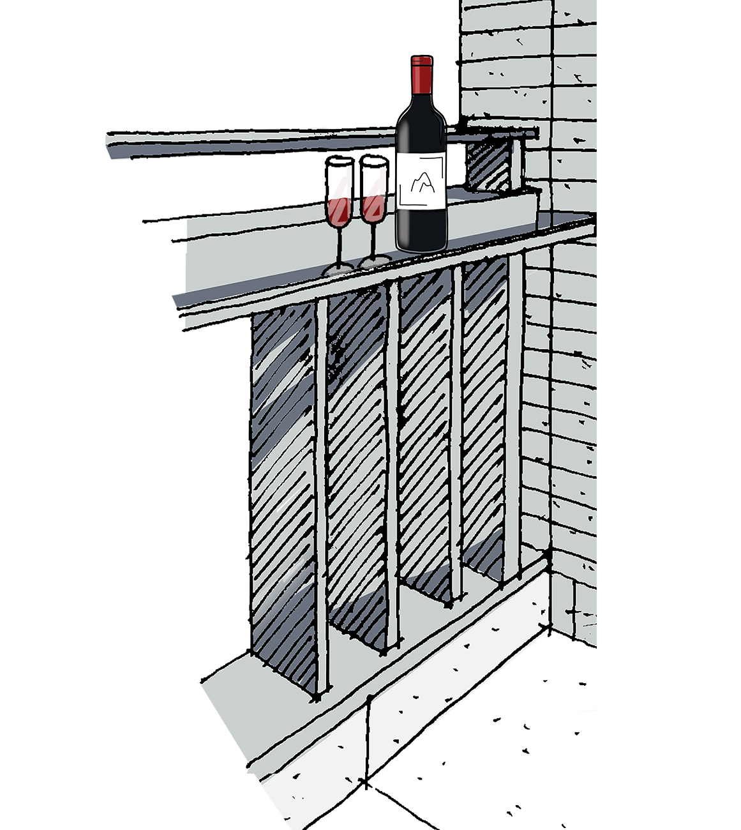A New Dimension of Living

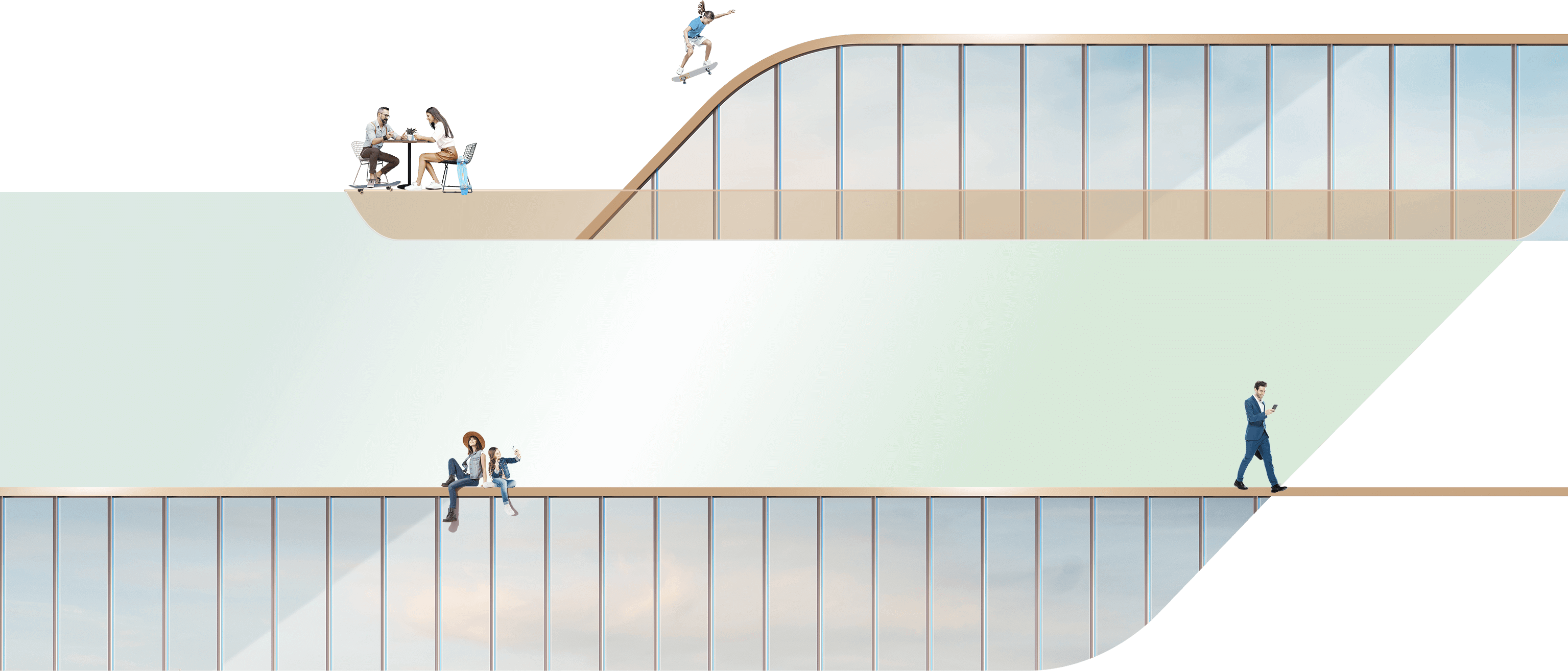
2 The stock image was not taken from or at the Development or its vicinity and is for reference only. The facilities, buildings and views etc. shown in the image does not represent the view, external appearance, condition, surrounding buildings, environment or facilities of the Development or any part thereof.
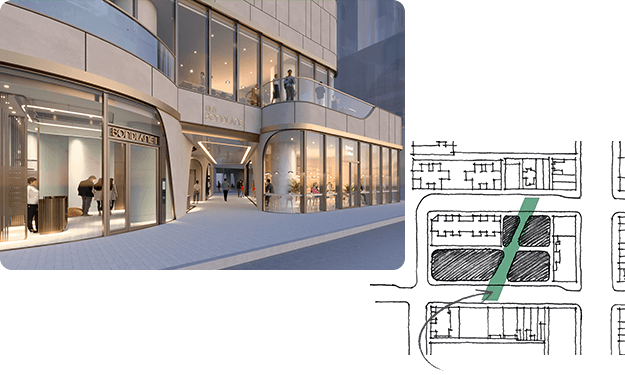

A new vibrant community enriched with cultural diversity, Nam Cheong East1 is set to unveil a new vision. Vanke HK presents the BONDLANE Series2 in Nam Cheong East1, a brand new large scale residential and retail development series, which will undoubtedly infuse endless innovative ideas and enhance the sense of community spirit and connection. The two developments in BONDLANE Series2 will comprise two residential towers and a state-of-the-art shopping mall, BONDLANE3. The two developments are built above the two-story mall, with arcade connecting two developments of shops giving you a brand new shopping space3. The rapid development of nearby Cheung Sha Wan will also provide commercial floor spaces up to over 4 million sq ft4, including Grade-A commercial buildings. Poised to be the latest assembly of innovations, from overall blueprint to people and events, creating infinite opportunities and diverse lifestyle options that will unquestionably be eagerly anticipated.

Serving 3 lines5 in total and offering great accessibility, Nam Cheong Station and Cheung Sha Wan Station are only an around 6-min walk6 and 7-min walk away6. Enjoy a seamless connection to the rest of Hong Kong on the Tung Chung line, Tuen Ma line or Tsuen Wan line. The comprehensive strategic routes also enable a swift drive to Central in around 9 minutes, and around 22 minutes to the airport7, giving you a more convenient access to the world.

Surrounding BONDLANE I are a wide selection of small trendy stores, contemporary boutiques, specialty cafés & restaurants, and numerous other hotspots9. For art lovers, M+, HK Palace Museum and Xiqu Centre are just some of the attractions in nearby West Kowloon Cultural District. While Olympic Station, Kowloon Station, Tsim Sha Tsui and Mongkok are only a few stops away and offer all the shopping, dining & entertainment that will satisfy every fancy. And for nature lovers, enjoying a leisurely stroll in Nam Cheong Park & Lai Chi Kok Park10 will soon become your favourite weekend pastime. In the same vicinity, there are also prestigious secondary and primary schools and kindergartens, adding a touch of studious vibe.
- Ex-Sham Shui Po Service Reservoir
- Jockey Club Creative Arts Centre
- Xiqu Centre
- M+
- Free Space
- West Kowloon Cultural District “Hong Kong Young Architects & Designers Competition” - Growing Up Pavilion
- Hong Kong Palace Museum
- Lyric Theatre Complex (To be coming soon)
- D2 Place
- Dragon Centre
- V Walk
- Festival Walk
- MOKO
- Langham Place
- Olympian City
- ELEMENTS
- 9Hong Kong Baptist University
- 10City University of Hong Kong
- 11Ying Wa College
- 12Our Lady Of the Rosary College
- 13Holy Trinity College
- 14The Church of Christ in China Ming Yin College
- 15Ying Wa Primary School
- 16Tsung Tsin Primary School
- 17Laichikok Catholic Primary School
- 18St. Francis of Assisi's English Primary School
- 19Christian Alliance International School of Hong Kong
- 20Concordia International School
- 21Think International Kindergarten (Nam Cheong)
- 22Po Leung Kuk Choi Kai Yau School
- 23Australian International School Hong Kong
University
Secondary School
Primary School
International School




